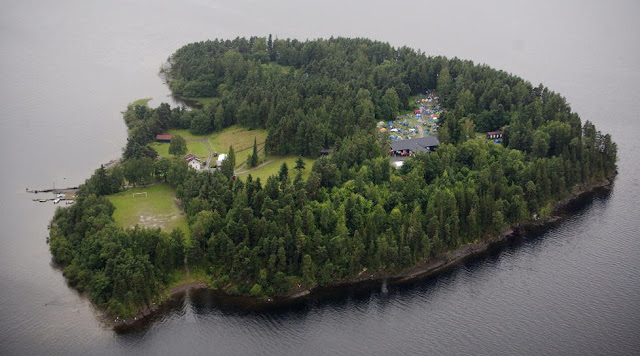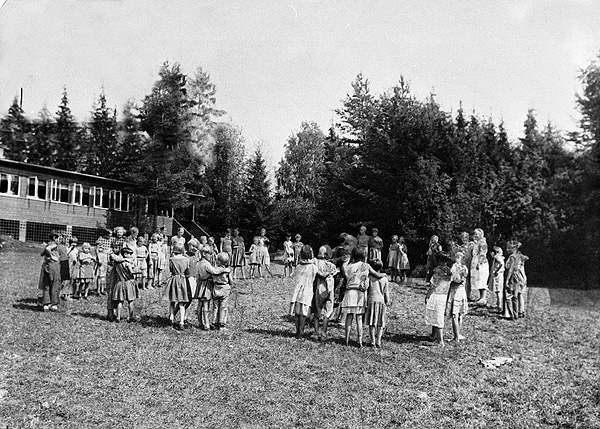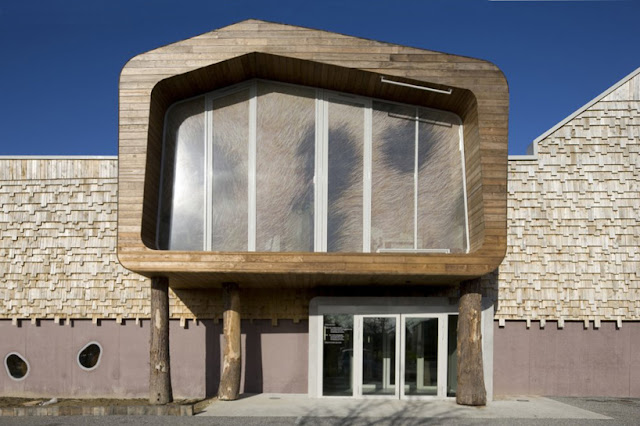In the face of the enormous waves of refugees
and migrants entering the country, a lot of architectural proposals in Austria
take on the one function that is crucial for the discipline of architecture:
providing shelter. However, the question remains how the urgent need for
accomodation can be met within the constraints of time and budget, and how far
building codes and quality standards can or should be stretched to provide
dignified housing rather than future slums. After all, temporal solutions tend
to often become permanent in Austria.
Case in point: The proposal for this timberframe
construction with 8 apartment units, proposed by the provincial councilor for
housing in the province of Lower Austria. The prototype was supposed to be
speedily reproduced a hundred times, and placed in various boroughs to provide
much needed accomodation for refugee and socially vulnerable families. However,
the openings in the façade do not provide the sufficient daylight levels for
housing, rather those of storage or stable buildings. Another much criticized point is thoughtlessly placing the stairs directly
in front of lower floor windows.
Vorarlberg, the Austrian province most known for
energy-efficient timber constructions, shows another way: rather than placing
refugee housing on the outermost parts of the village, smaller scale housing
should be mixed with other functions in the village centre, to facilitate
integration and social structure.
Architects Postner, Kaufmann and Duelli which are currently working on
four housing projects in smaller communities, are using their project Transfer Wohnraum Vorarlberg as an active tool for integration : "Most important is to build
low cost, but high quality. There is no point in lowering building quality and
site requirements when building for refugees. What sort of sign are we giving
by this? And even more: how sustainable is this? Our houses are of such a
quality, that they are flexible and attractive for Austrian users, just the
same."









































